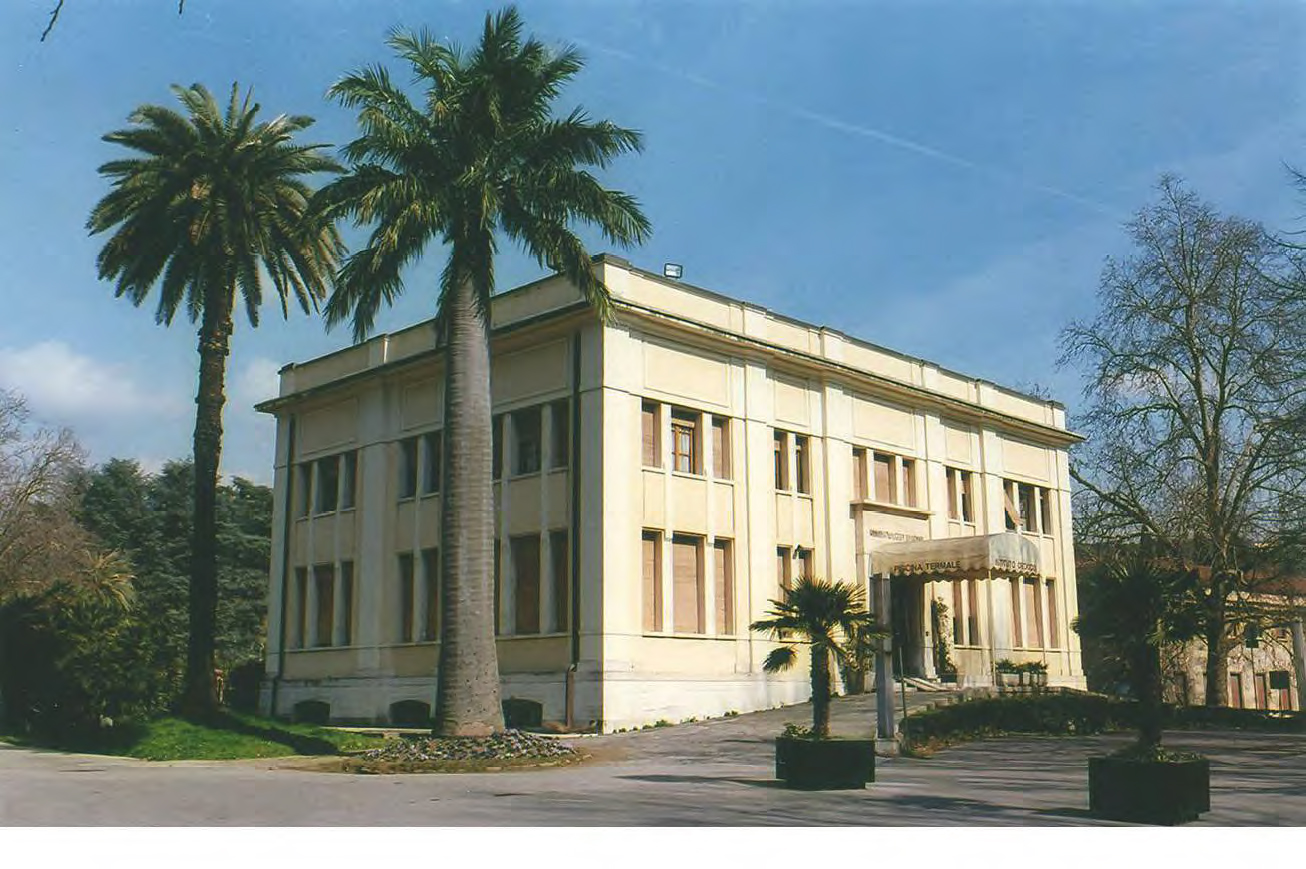Projected by Arc. Giulio Bernardini, the building had a “L” shape , with two parts, one of two floors, plus loft and cellar, and the other , at the north of this one, with one floor plus cellar. In the past the building , with two and three lights windows, was completely covered with bricks and the outern bands between the floors were in travertine, whilst the decoration was adorned with maiolica. At the south was a two sides entrance stairs with travertine, linked by an entrance terrace with travertine; an iron banisters protected the stairs.

